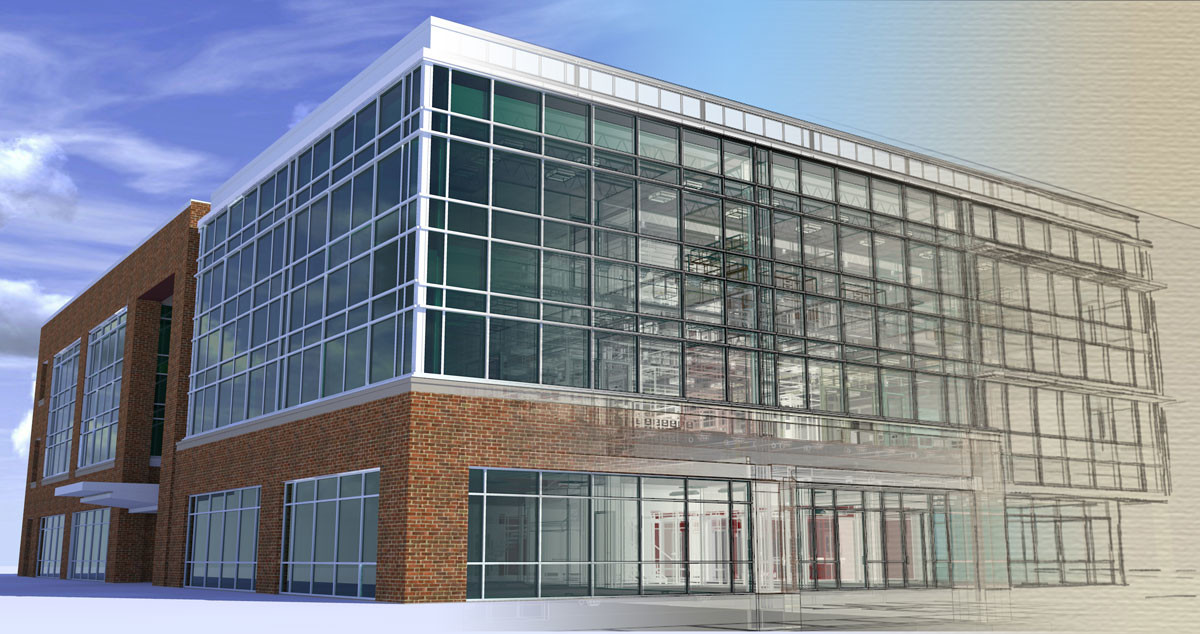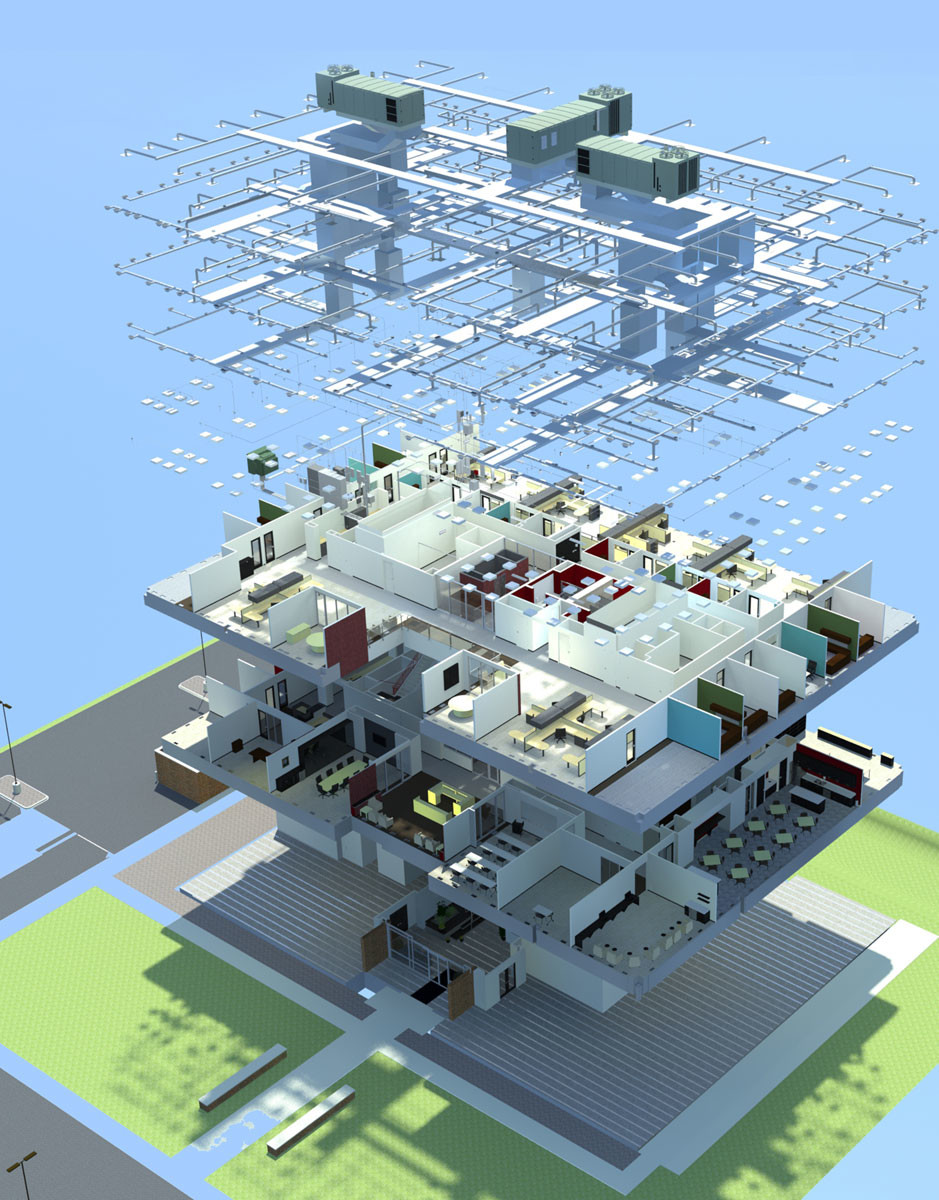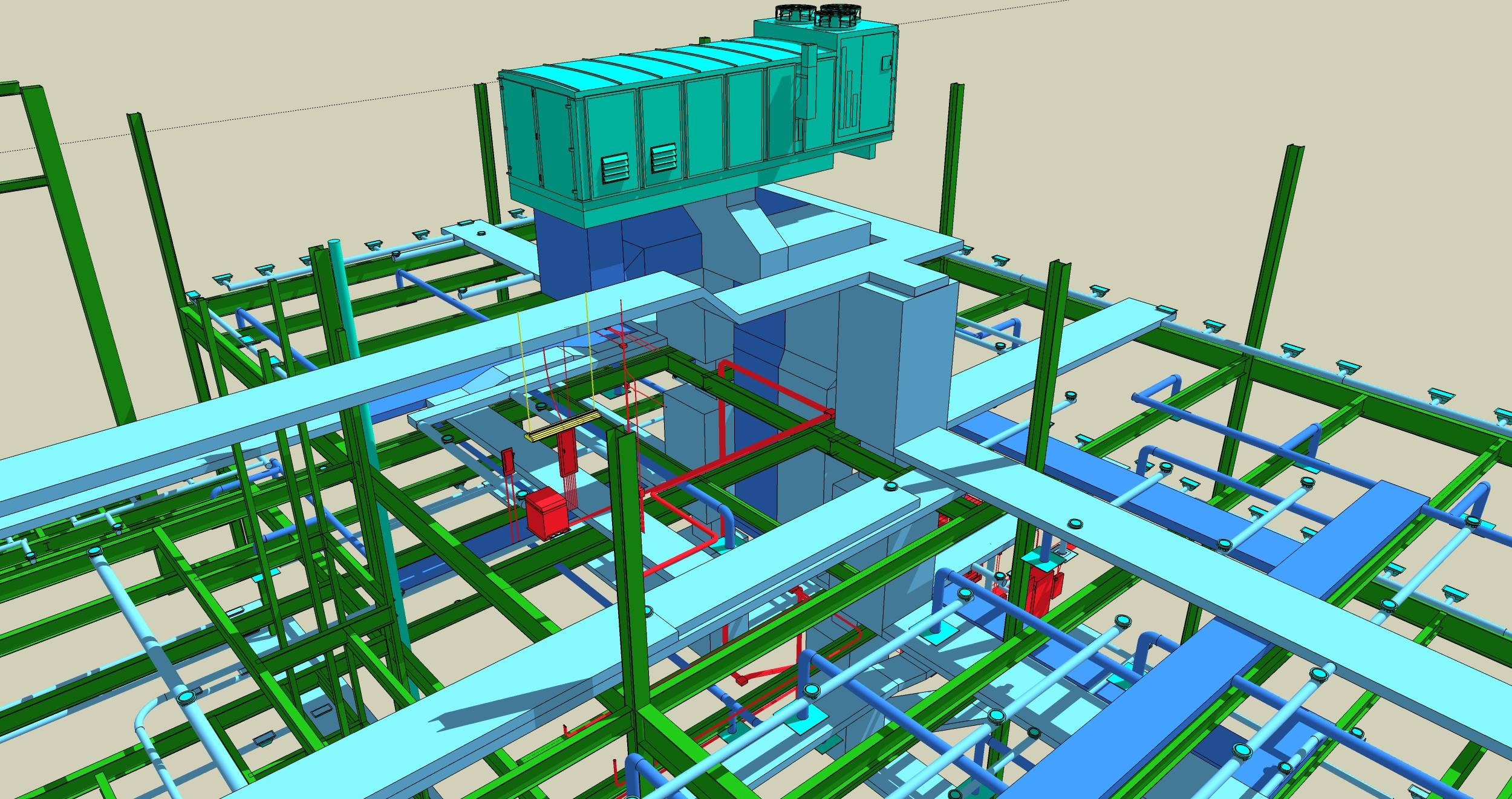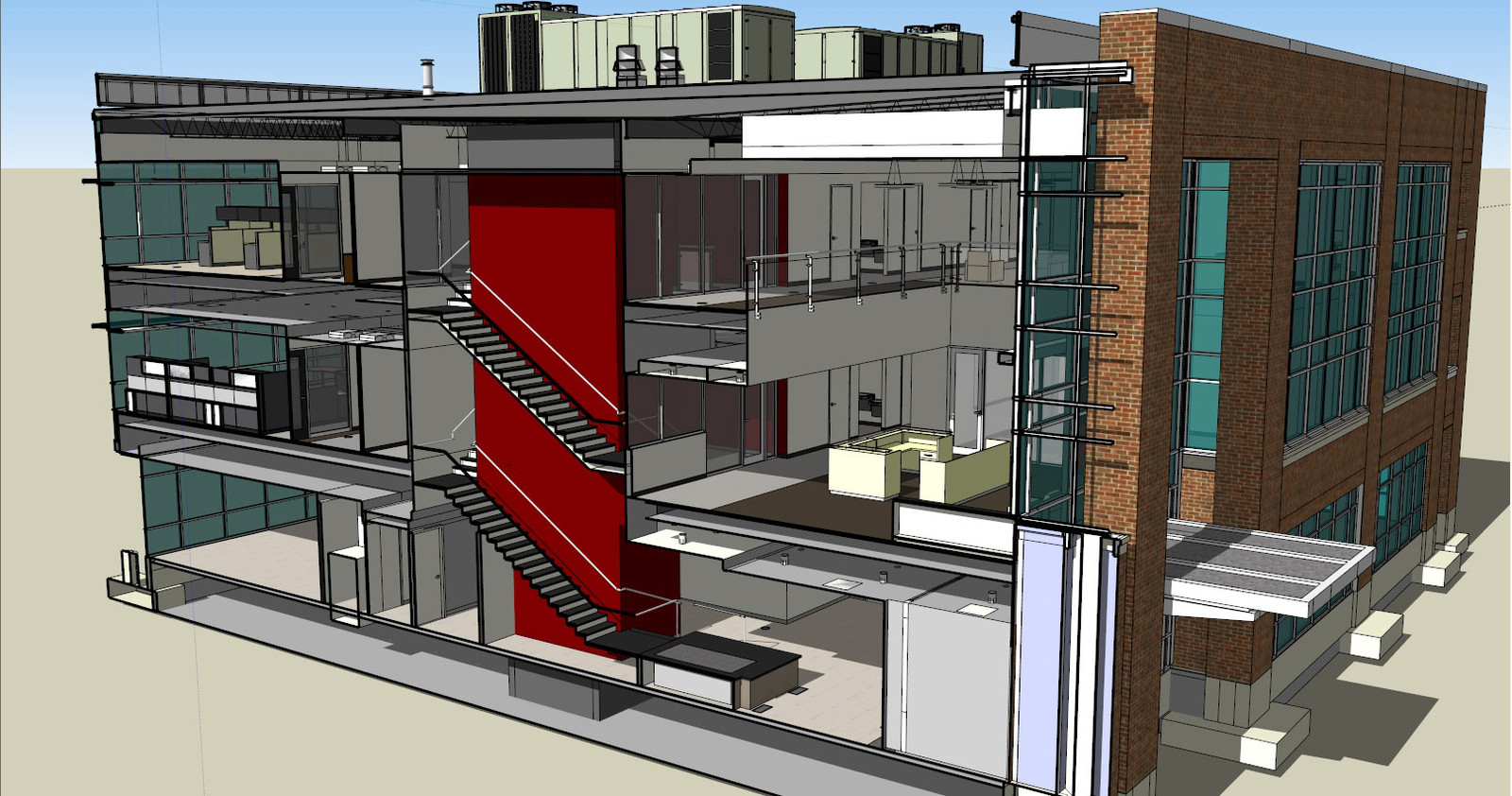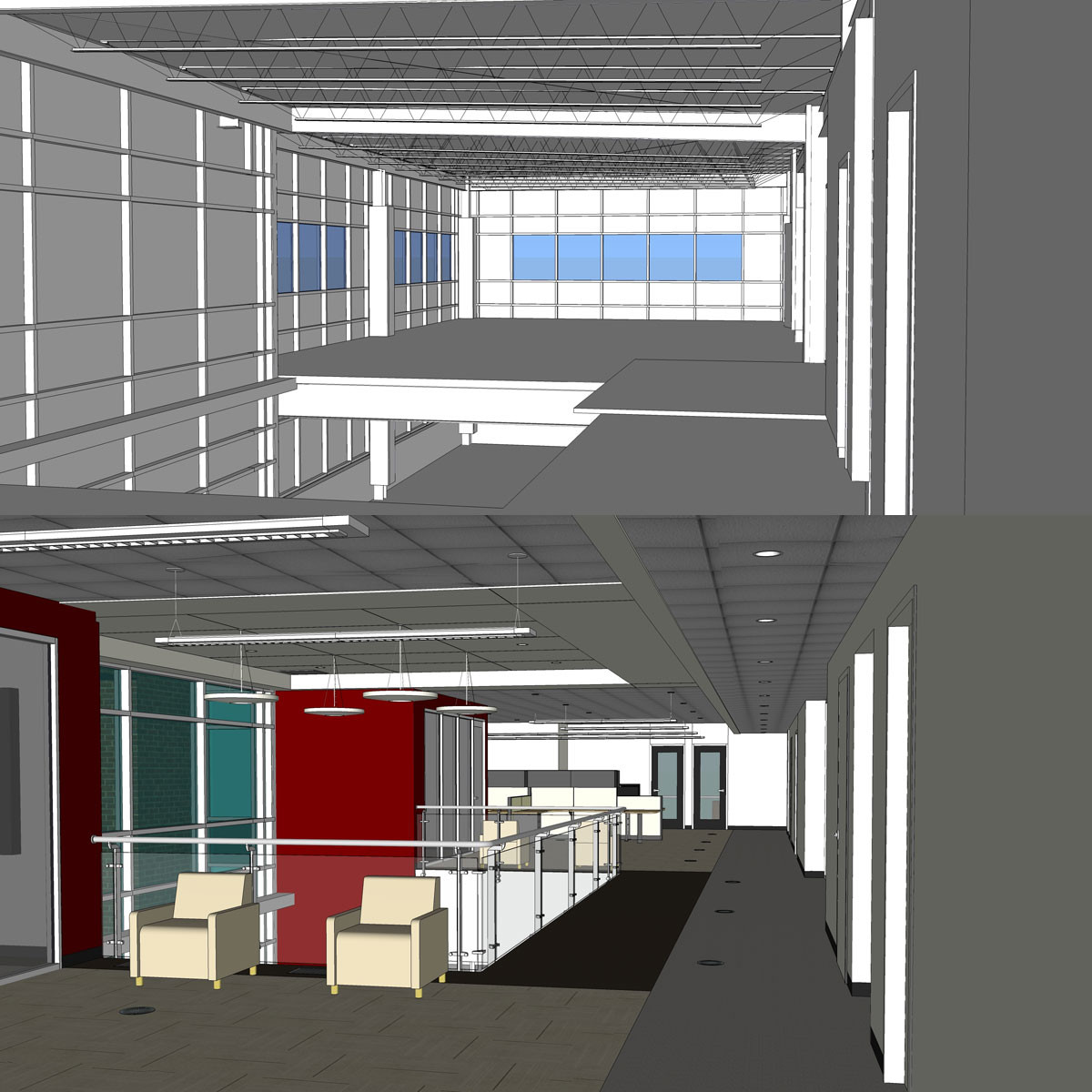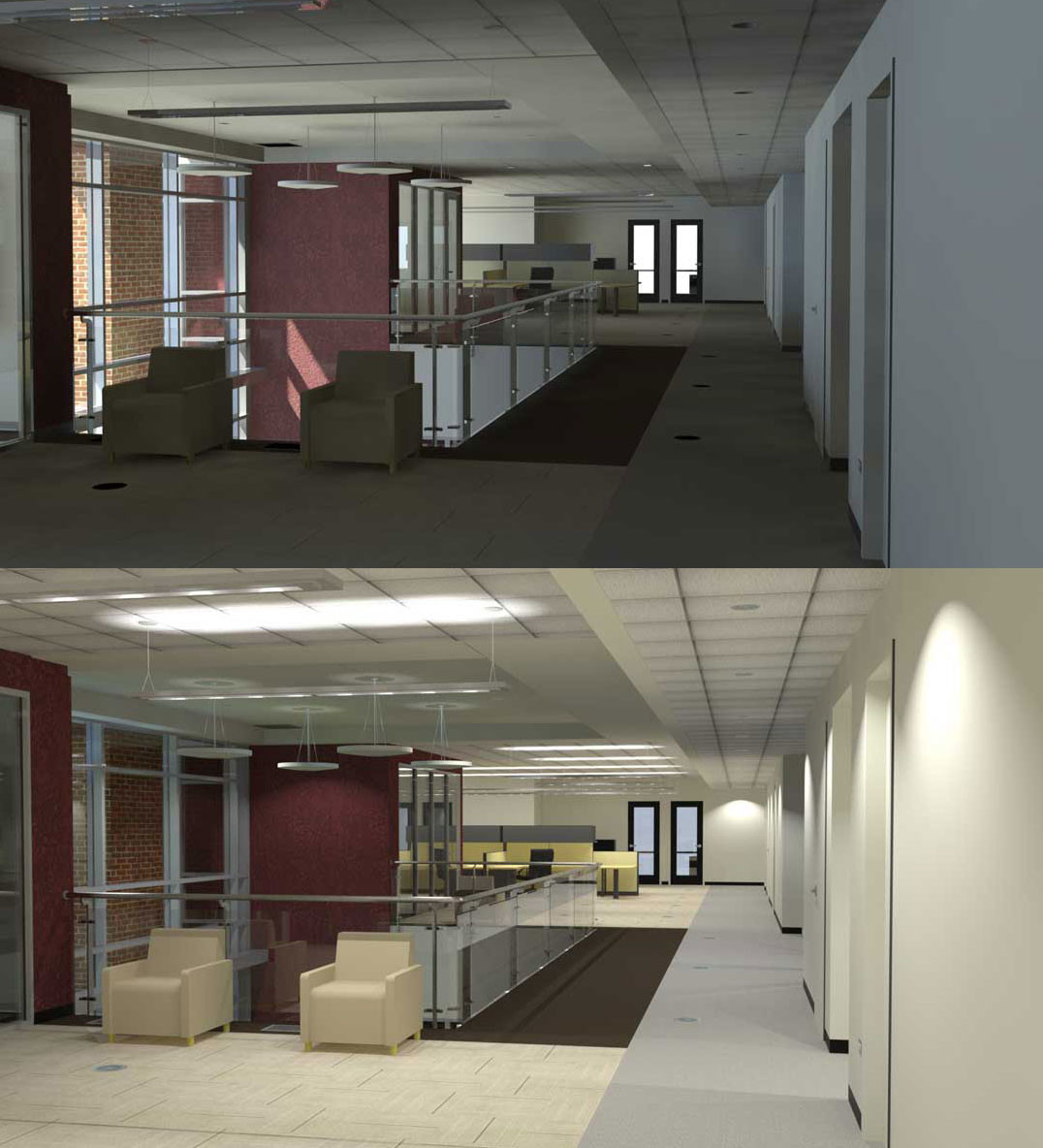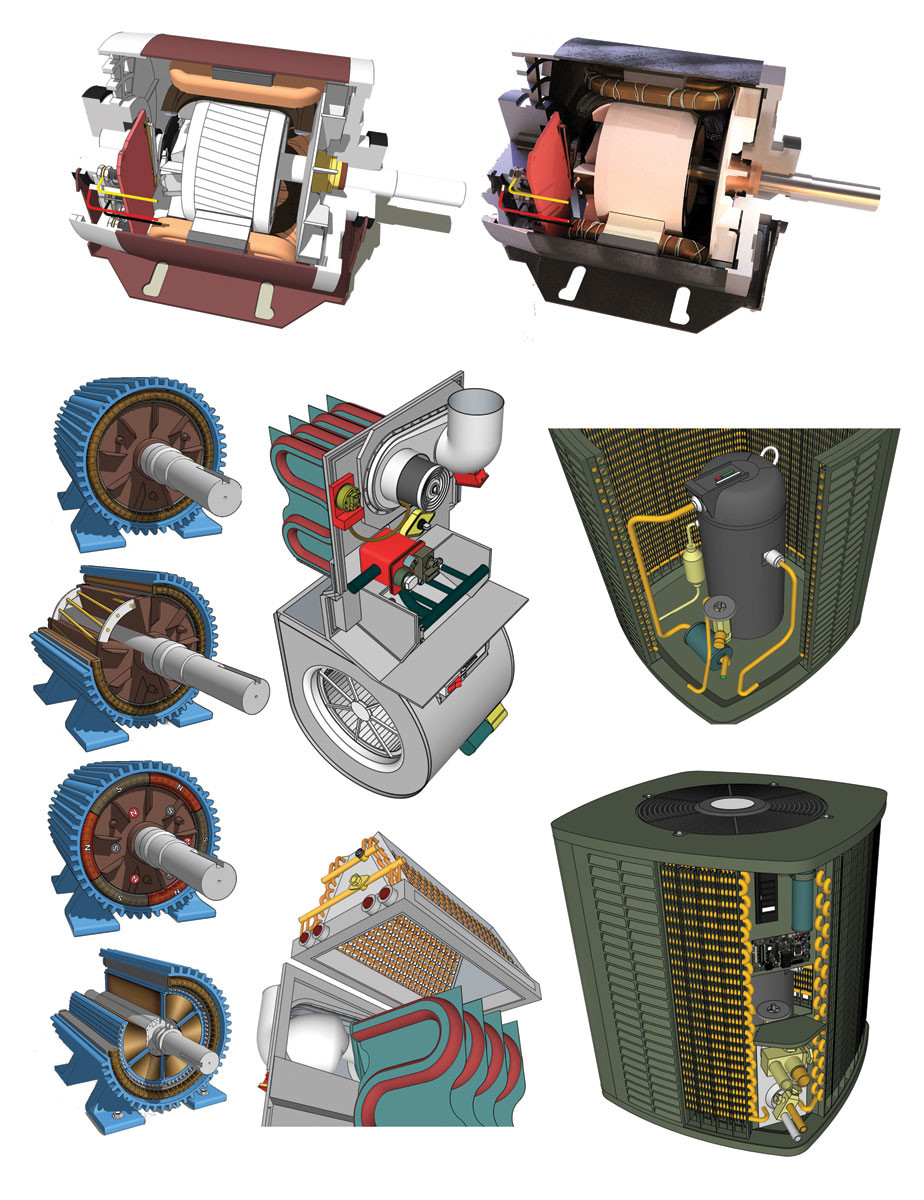Mark Maxwell
Game Artist / Illustrator
3D Book Illustrations
These are 3D illustrations I made for American Technical Publishers for various usage in their books or capability demonstrations for clients.
Their website can be found here: http://www.atplearning.com/
These were created in SketchUp and then rendered in Thea Render or output in EPS for line-art in Adobe Illustrator.
Rendered animation of entering the building starting with a composite fade of the HVAC system.
This is an animation done straight from SketchUp. It's a little rough in spots animation-wise, but the model is very accurate, down to the number of ceiling tiles and exact placement of air ducts (some liberties were taken as it's a LEED-certified system)
