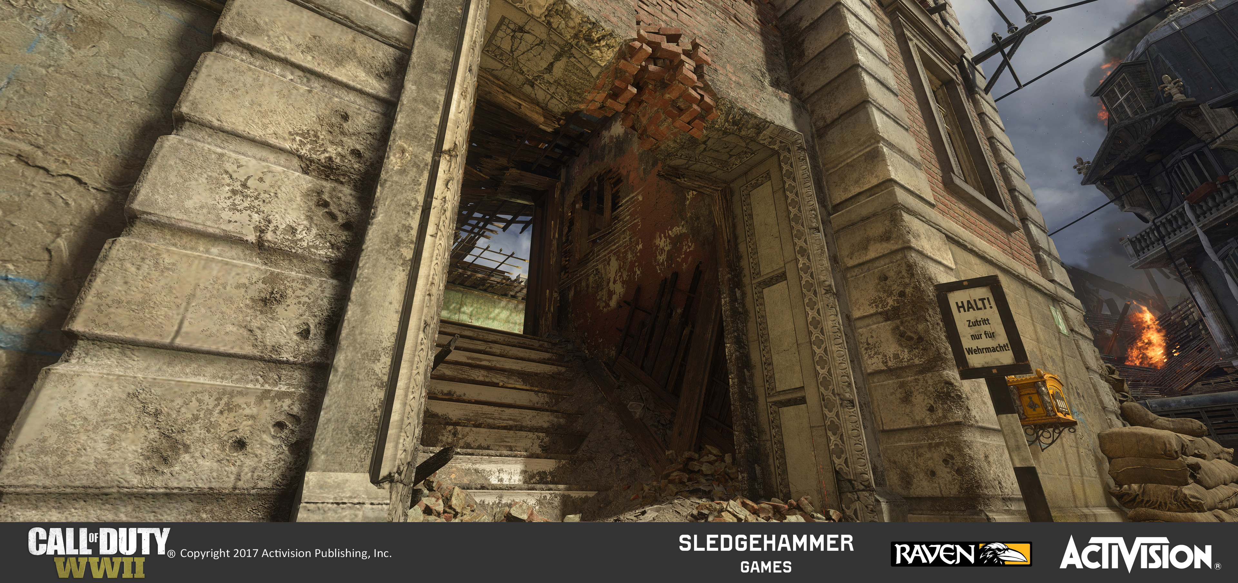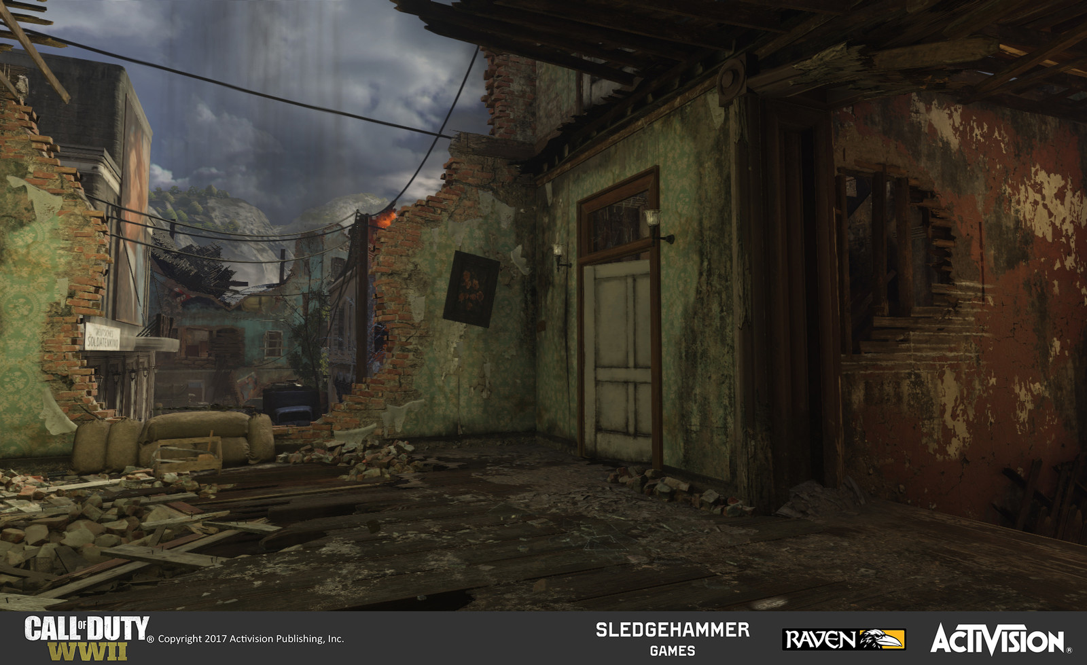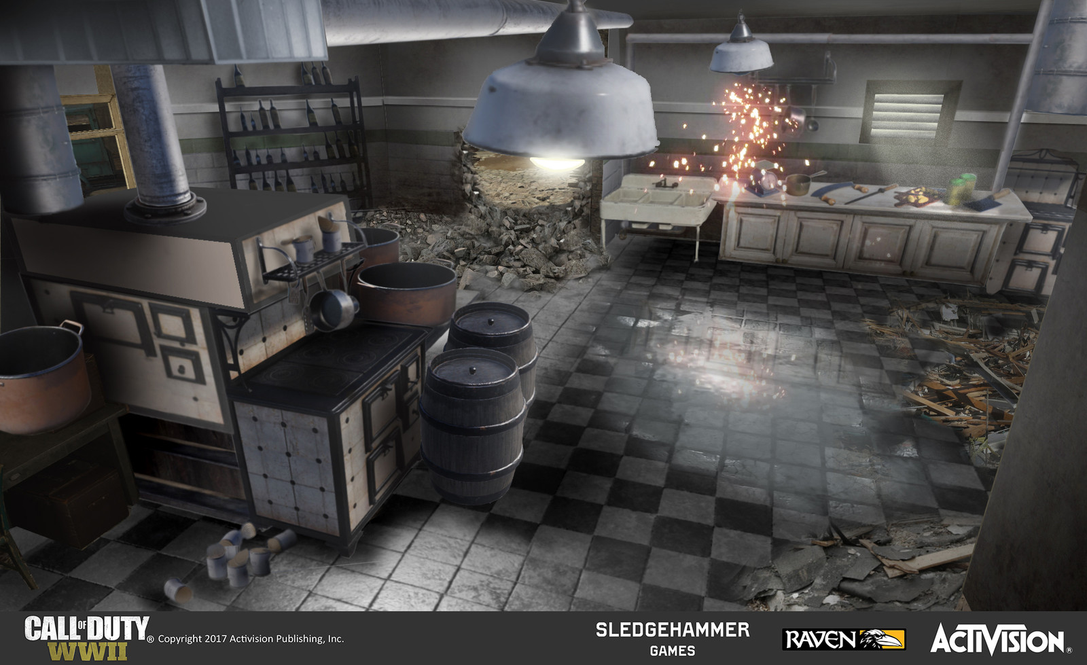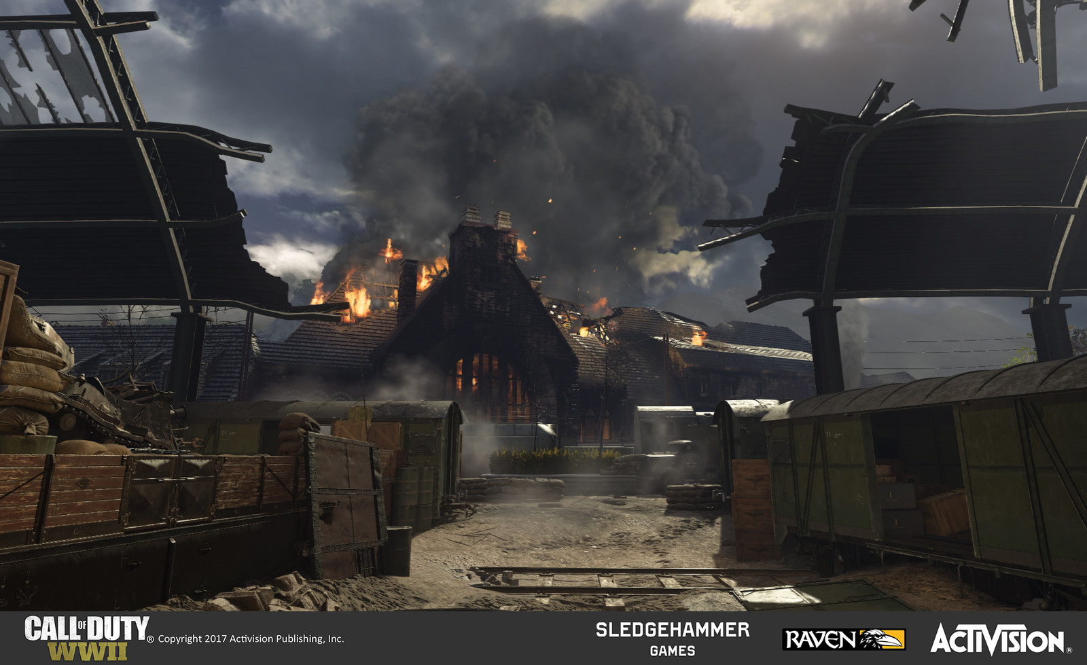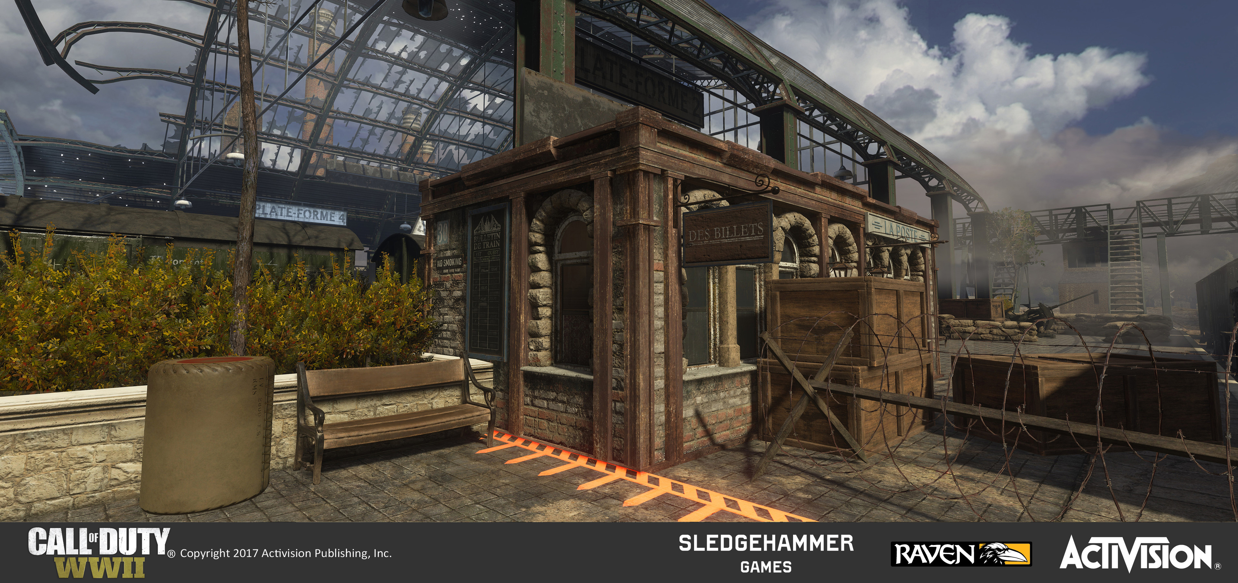Mark Maxwell
Game Artist / Illustrator
Call of Duty: WW2 Operation: Intercept (War Mode)
Operation: Intercept is a War Mode multiplayer map in COD: WW2 DLC 1. I was responsible for environment art of the internal/external area of a building near Objective 1 and concept art for the hostage rescue area in Objective 2. The environment art included configuration and application of existing materials and refinement of geo throughout the area.
